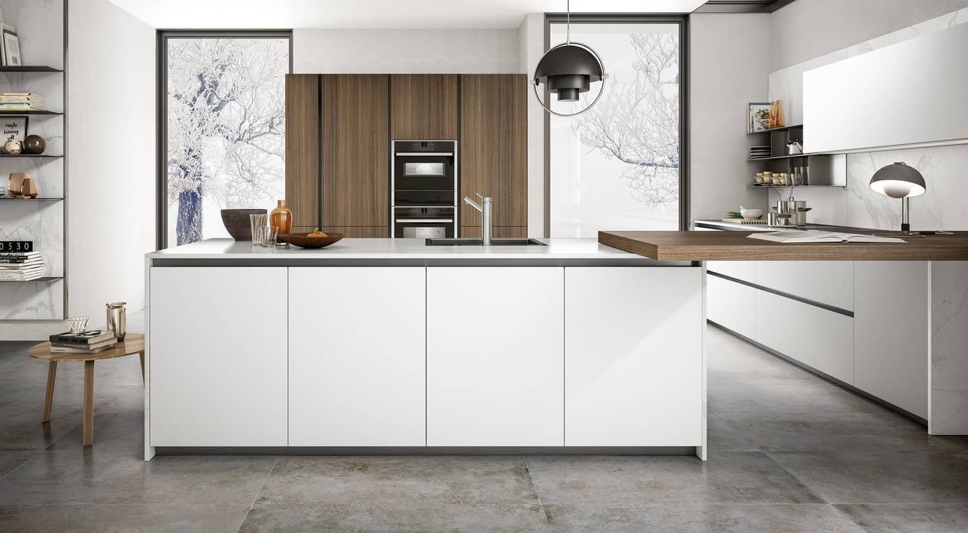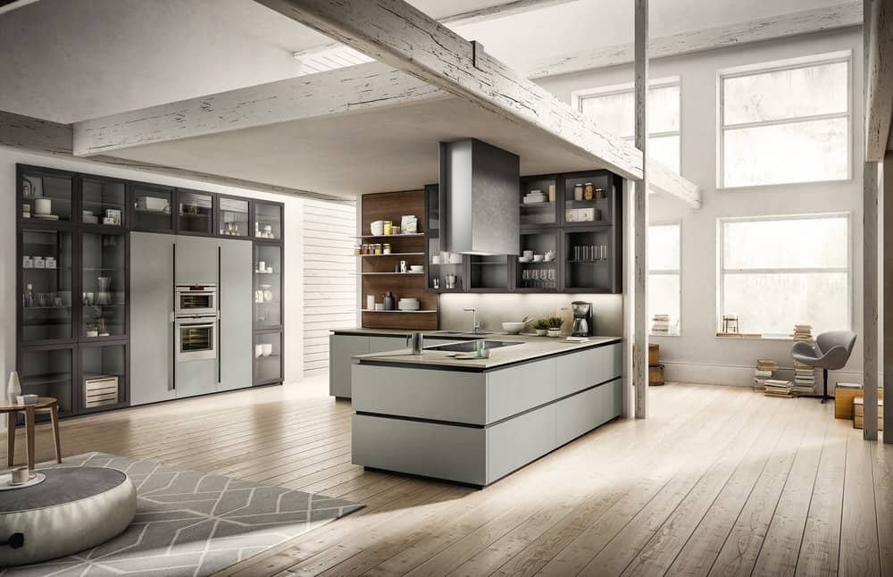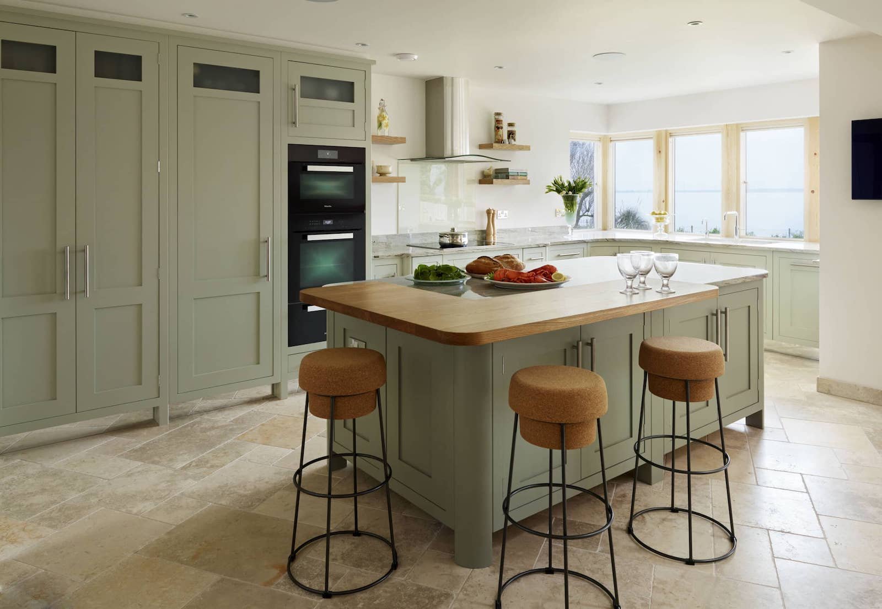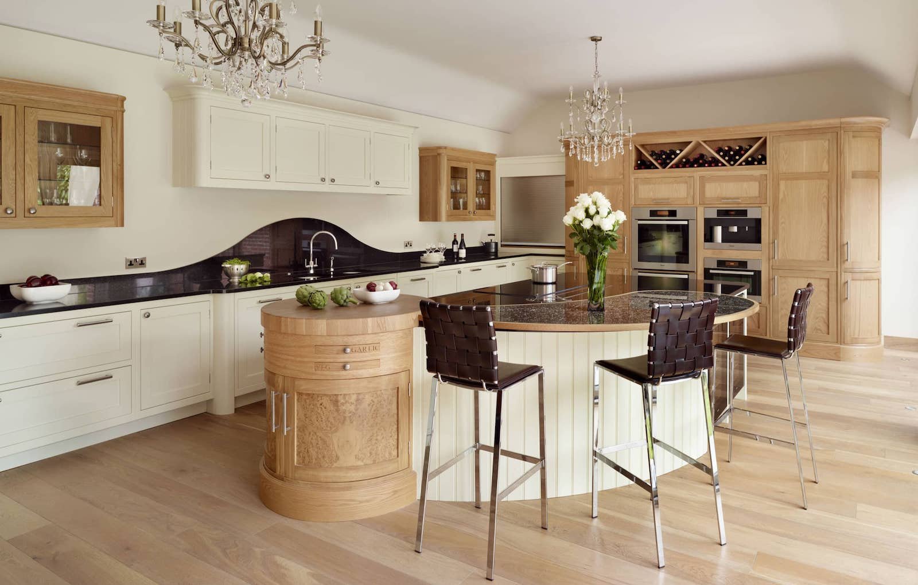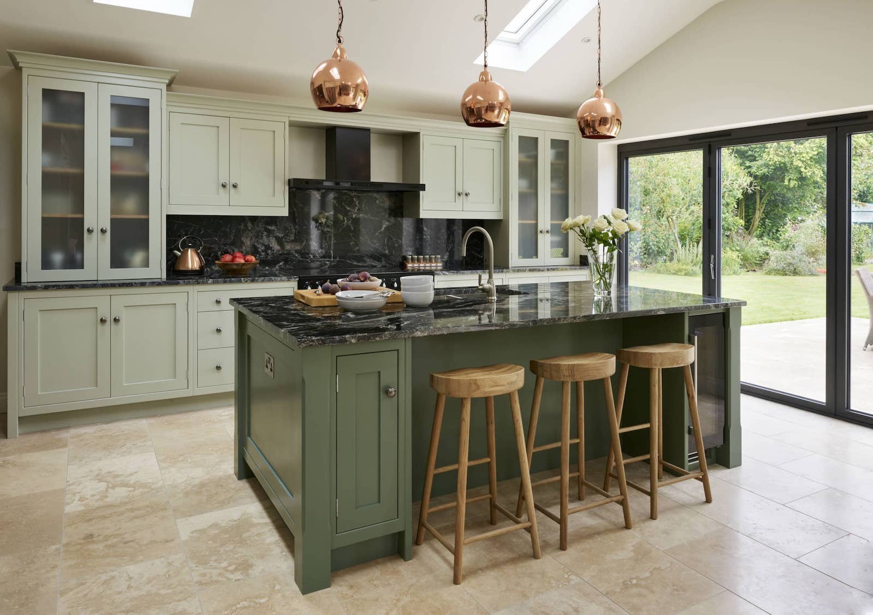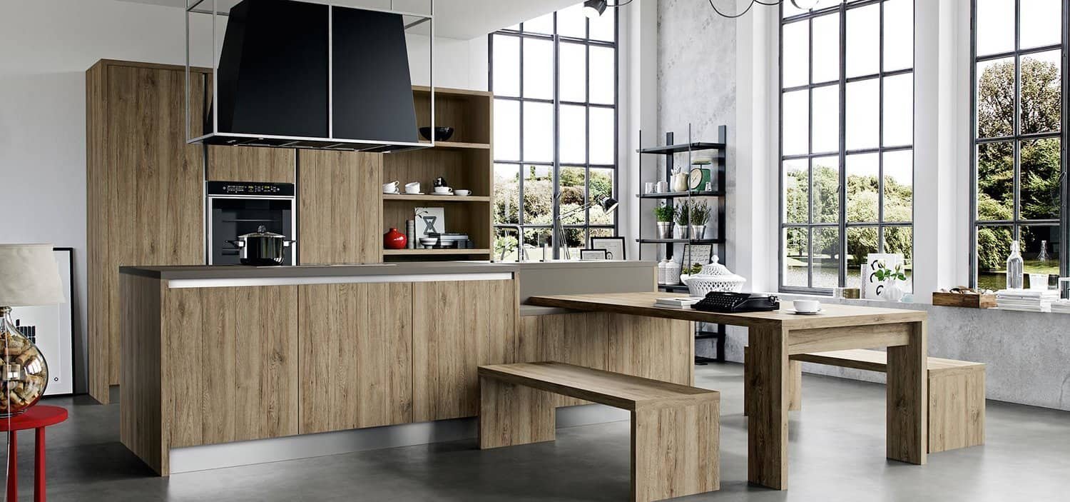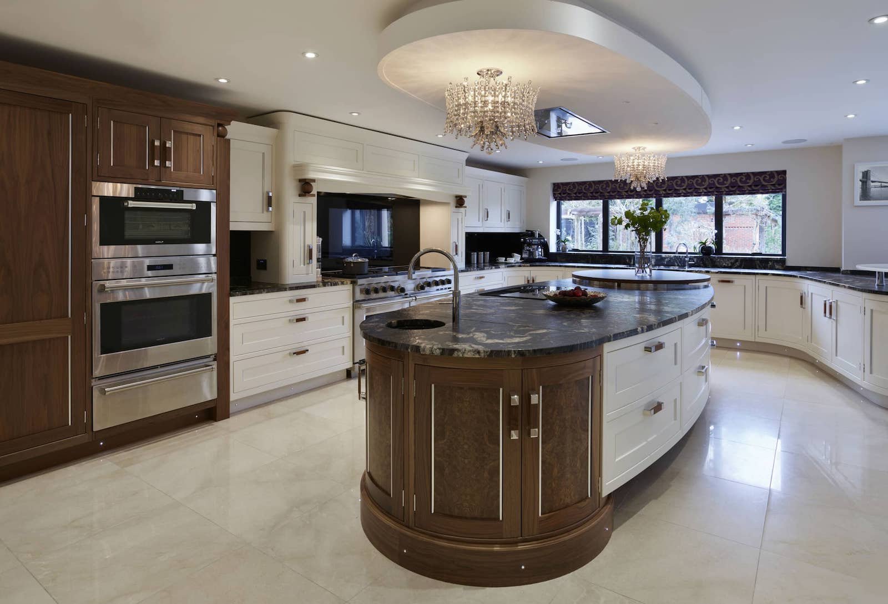Planning for a new kitchen with an island unit!
With so many decisions to make when you’re planning for a new kitchen, it’s undoubtedly easier to work with an established kitchen designer— after all it’s their forte!
Along with choosing the overall colour scheme and finishes, there’s a huge selection of door styles to pick from too! Like football, the Italians certainly get the top score when designing contemporary kitchen units, whereas we’re better at bespoke and handmade English cabinetry… That’s why at Ray Munn Kitchens we offer both! Whilst an unconsidered or haphazardly planned kitchen can still have a pleasing overall appearance, ultimately, a badly planned kitchen layout will quickly become an issue!
The ‘knock-on’ effect of just one inaccurate measurement over an entire kitchen plan can be immense, ultimately spoiling the overall look and feel. Ill fitting units, or worse still doors that catch each other or clash when opened are not only likely to be annoying, but prone to damage too! Knowing how much space to allow for doors to clear each other is just one of the many potential issues that can arise when planning for an island. However, planned well and an island unit can offer both impact and visual appeal, along with practical, additional storage.
Long gone are the days when an island unit was simply considered a ‘breakfast bar’. Now, rather than the seating area being the main focal point, many successful kitchen layouts feature a comfortable dining or a low level breakfast seating area, seamlessly incorporated into the overall design.
How to divide the kitchen space…
Island units tend to be freestanding and positioned centrally in the kitchen or offset to the perimeter walls, frequently in an ‘L’ or ‘T’ shape configuration.
The island unit then naturally acts as a room divider. The distinction of areas can then be further defined, by deciding what to include in the island unit. Opting to design the seating area furthest away from the central kitchen layout will add to the illusion of two separate spaces for cooking and dining, but including items such as a sink or hob in the island will make it feel much more part of the overall kitchen layout.
Choosing to have both a dining area and a practical space for preparation or cooking will ultimately create a design that is sure to feel totally cohesive.
Practical storage and additional worksurfaces…
One of the main benefits of an island unit is the obvious extra storage and worksurface space gained.
Choosing cupboards, drawers, or a combination of both is totally up to you, but consideration must also be given to the practical use of the area. If an overhanging worksurface is to provide a casual dining area, drawers will definitely be an impractical choice. Equally, if the island is to house the sink, it’s much easier to separate things to be recycled into drawers.
A naturally sociable area…
The kitchen is frequently referred to as the heart of the home, so it’s no surprise that it’s an area where family and friends tend to gather. Regardless of whether it’s free-standing or peninsular, an island unit always draws people towards it!
So, if you’re opting to have some of your washing, preparation or cooking facilities in the island, be sure to include a dedicated ‘blank’ area, as this will become the obvious place for people to congregate.
At Ray Munn Kitchens, our established designers can quickly envisage whether your new kitchen layout can accommodate an island unit, long before the design process begins.
Get in touch today and let Ray Munn Kitchens give you the new kitchen that you’ve been dreaming of!


