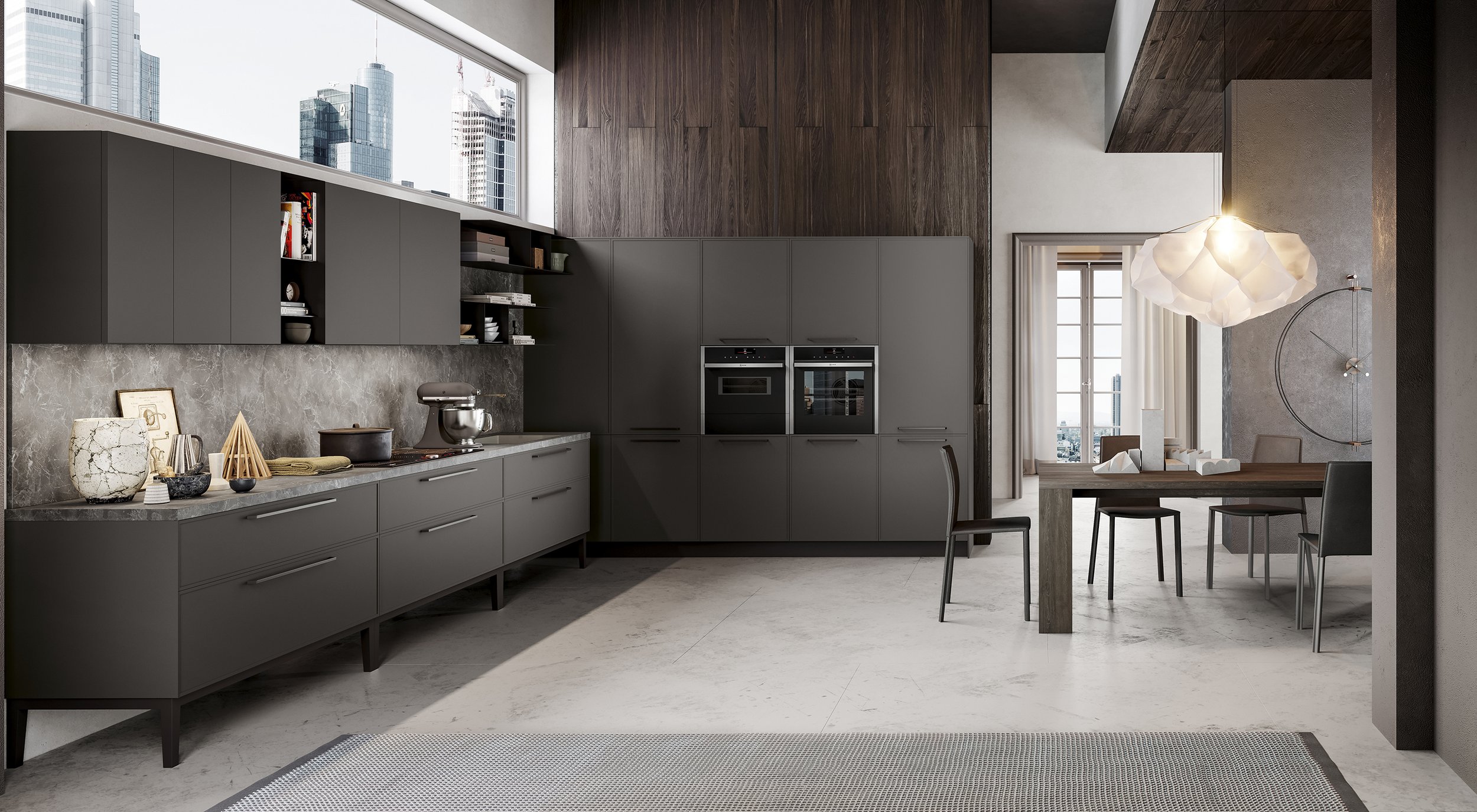What kitchen layout should you choose – U shaped, L shaped or galley?
Most kitchen layouts tend to be planned around three conventional shapes – a ‘U’ shape, an ‘L’ shape or a galley kitchen, which has a parallel run of units on two facing walls and takes its name from a ship’s galley.
These three configurations will easily accommodate ‘the working triangle’ of storage, preparation and cooking, and will inherently work in almost any shaped room.
Even in less conventional shaped rooms, the ethos behind planning around ‘the working triangle’ remains the same.
Ultimately, if little consideration is given to the overall design, with no thought for style and alternative layout arrangements, then the chances are the kitchen will never have the wow factor!
To be a great kitchen designer doesn’t just happen. It’s a skill that comes about with years of experience and planning, and it’s something that the established kitchen designers at Ray Munn Kitchens collectively have plenty of! Our designers will explore all possibilities of an alternative kitchen layout to your existing design, whilst taking the time to understand your personal preferences. Unlike a large kitchen retail chain, where you’re likely to see a different member of staff each time you have an appointment, our designers will exclusively work with you each time you visit, taking the time to get to know your personal style and taste, and ultimately the important role your kitchen plays in your everyday life.
It’s just one of the many reasons as to why it’s always best to employ the services of a reputable, independent kitchen showroom, as in the end, it will save you time, money and potentially your sanity!
‘U’ shaped kitchen layouts
A kitchen designed in a ‘U’ shape tends to be one of the best arrangements for maximising the storage, and will utilise all areas of your kitchen, making a seamless transaction from preparation areas to cooking and serving.
A ‘U’ shaped kitchen can feel as spacious as any other layout, when a peninsular island completes the arrangement.
Whilst fitting units to three walls might be perceived as feeling enclosed, a ‘U’ shaped kitchen can feel as spacious as any other layout, especially when part of the ‘U’ shape features base units only or when a peninsular island completes the overall ‘U’ shaped arrangement.
‘L’ shaped kitchen configurations
Probably the most ‘typical’ of all kitchen layouts, but by no means boring, an ‘L’ shaped design will maximise on the storage space, whilst accommodating windows and doors, and can frequently be the optimal design in an open plan kitchen, as the ‘L’ shape clearly defines the overall kitchen area, naturally creating the illusion of two adjacent walls.
An ‘L’ shaped layout also works well with an island unit, offering additional storage, seating area, or both.
Galley and straight kitchen designs
When presented with a smaller sized kitchen, the scope to maximise on the overall design can be limited, and unless there is space or the budget to extend, then a galley layout tends to offer the best storage capacity.
What might initially be perceived as being ‘boring’ can actually be exceptionally tasteful, especially as this style of layout tends to lend itself to period properties as well as smaller sized kitchens.
Rather than simply mirroring each facing wall with a similar configuration of units, the most creative and appealing galley layouts juxtapose different depths or colours of cabinetry, to ultimately create a visually appealing run of kitchen furniture, and when space permits, a central island unit will automatically break up the tunnel illusion, and ultimately make it a more sociable kitchen layout.
Just as everyone’s taste varies, so too does every kitchen layout. That’s why at Ray Munn Kitchens we design each and every kitchen from scratch, carefully planning to your bespoke specification, your budget and your requirements.
Get in touch today and let us help you to realise your new dream kitchen in 2022!





