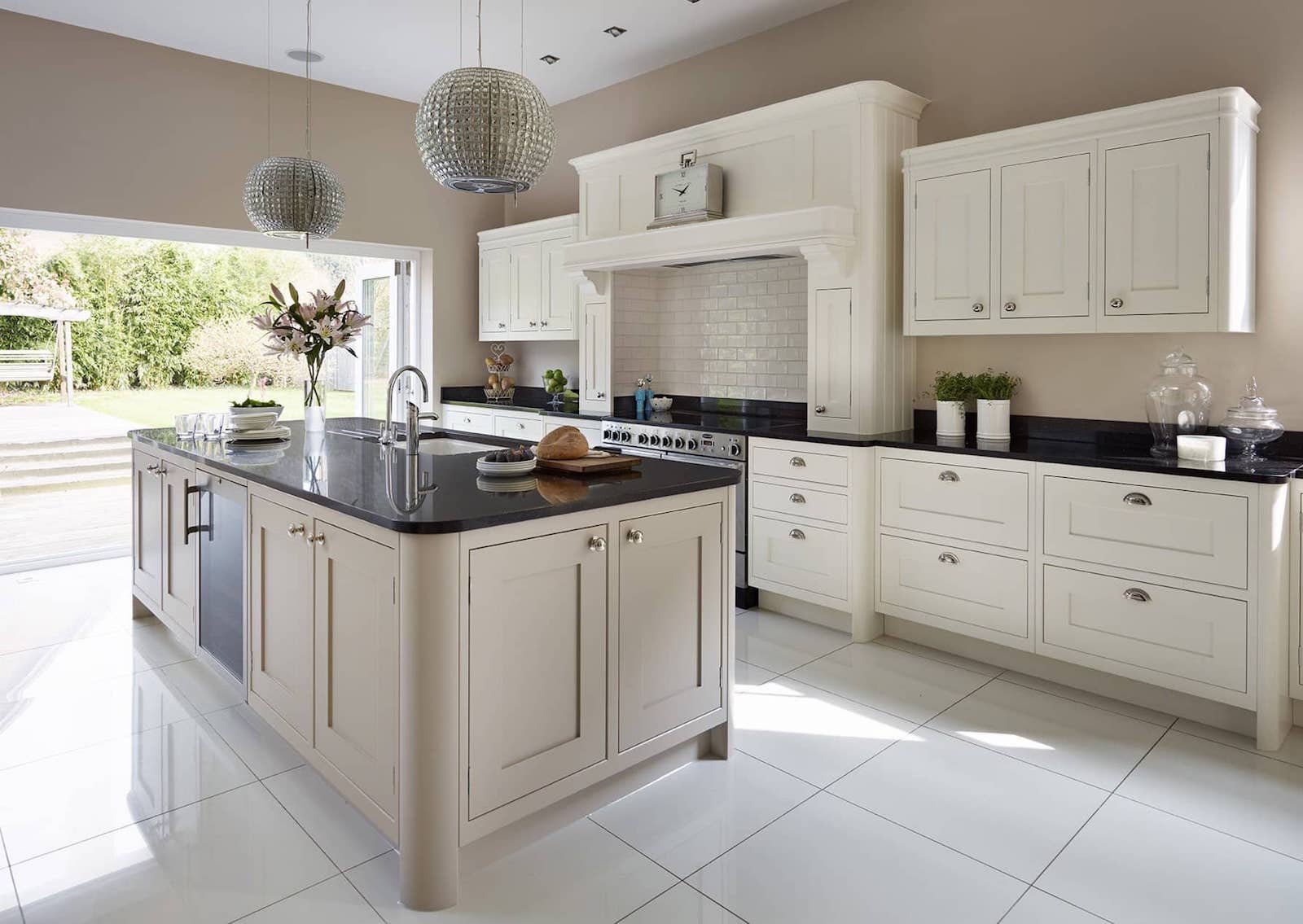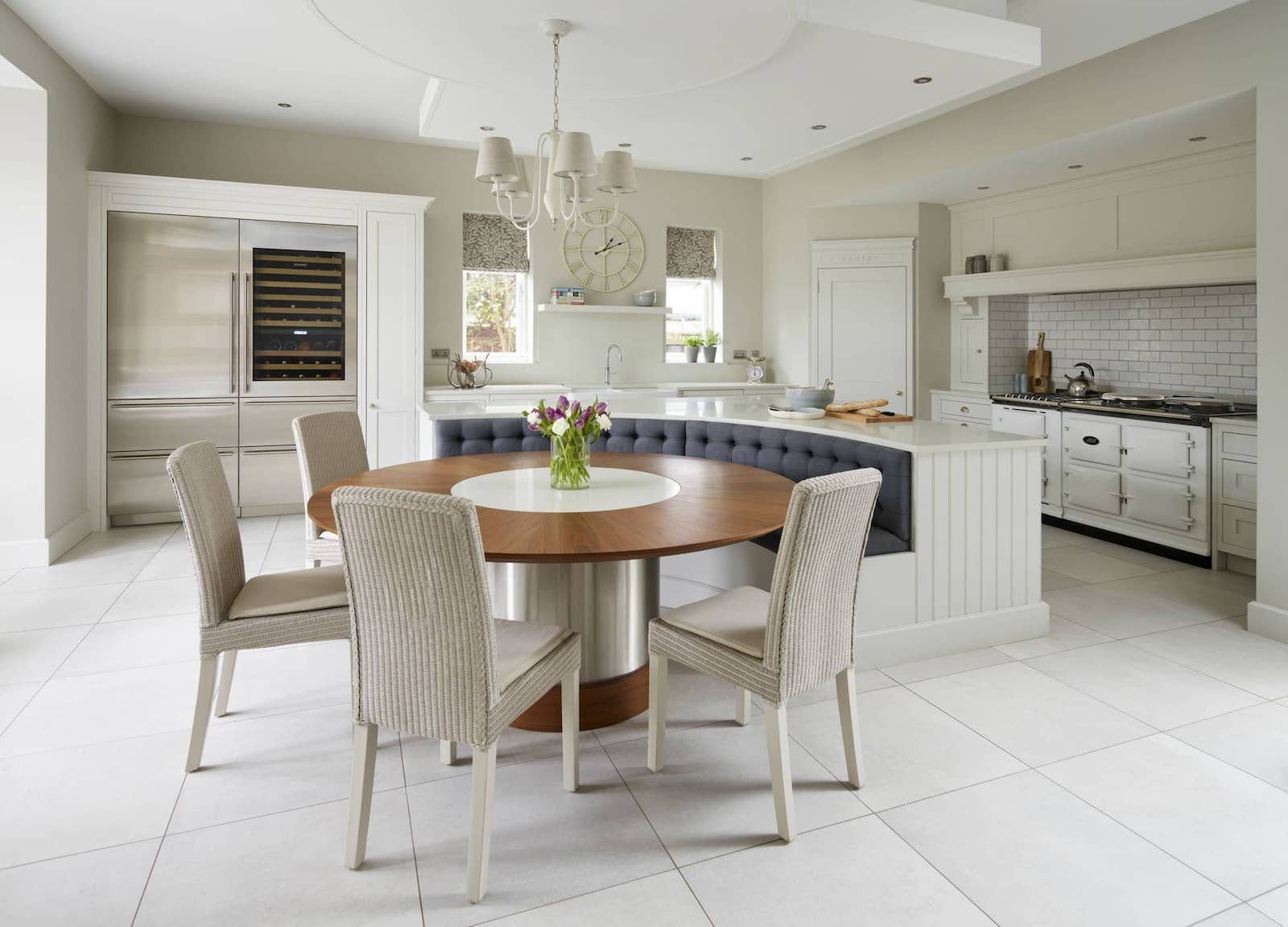How to create a cohesive open plan kitchen
Open plan living has never been so popular…
What one person perceives open plan living to be varies vastly from another persons’ view.
Some will envisage open plan living to be vast warehousing style apartments, with huge expanses of floor area which have been strategically sub-divided to create differential living areas, whilst still maintaining the overall feeling of space. Others will imagine a room on a much smaller scale with bi-fold doors that envelope the outside space, to cohesively become part of the internal floor plan.
It’s an aspirational way of living and one that appeals to the masses, but in practical reality, most homes simply can’t have their ground floor structure wiped out, and instead settle for a tamer version that opens up the main living areas in their homes.
In this instance, it’s usually the kitchen that becomes an integral part of the open plan space, frequently incorporating some sort of seating and dining areas too! Ultimately, most people’s goals are to create a space that still feels cohesive, a place where everyone will congregate to after a busy day at work or school to relax, share mealtimes, watch TV and never have to move away from until it’s bedtime!
Rather than typically fixing the units to the walls, in an open plan kitchen area it’s important to create a balance of fitted and free-standing elements.
Especially in open plan homes, a kitchen island or breakfast bar acts as a natural division to separate the kitchen area from the adjacent living areas.
It’s sure to be a place that everyone congregates to, and although similar to each other, a ‘true’ island is a standalone fixture, whereas a breakfast bar tends to be either an extension to an existing worksurface or cited adjacent to a wall.
Both an island and a breakfast bar can feature some sort of seating area, with a breakfast bar inherently housing more casual style ‘bar stool’ style dining. Equally, an island unit can be designed to accommodate both casual dining and a more formal dining area with a table and chairs or booth type, purpose built seating.
Key to exemplary open plan kitchen design is co-ordination, in terms of complementary finishes, materials and styles chosen. Obviously an open plan kitchen is not solely created by choosing to opt for an island unit, and that’s why it’s always best to utilise the services of an established kitchen designer. At Ray Munn Kitchens, our designers take great pride in designing kitchens, and we never take the ‘one hat fits all’ approach!
So, whether you’re looking for a classically styled open plan kitchen or a contemporary Italian kitchen, with minimal, sleek lines, be sure to get in touch!





